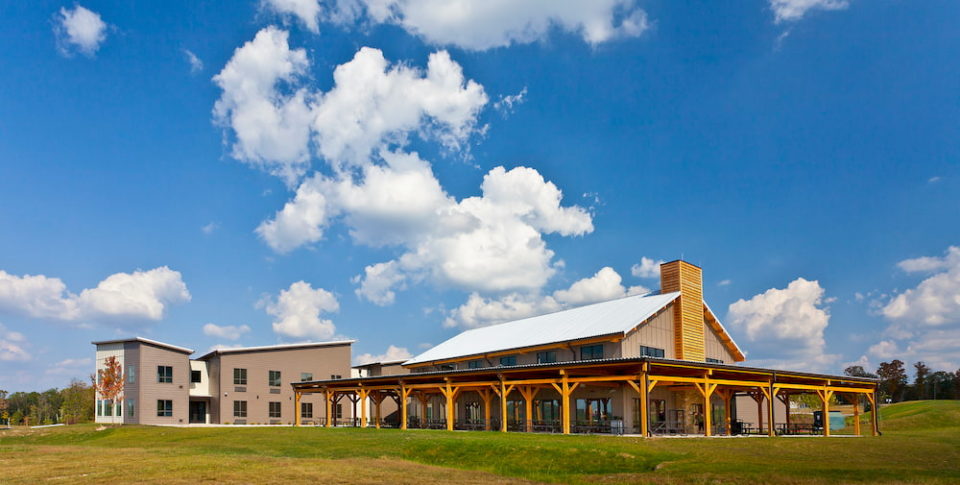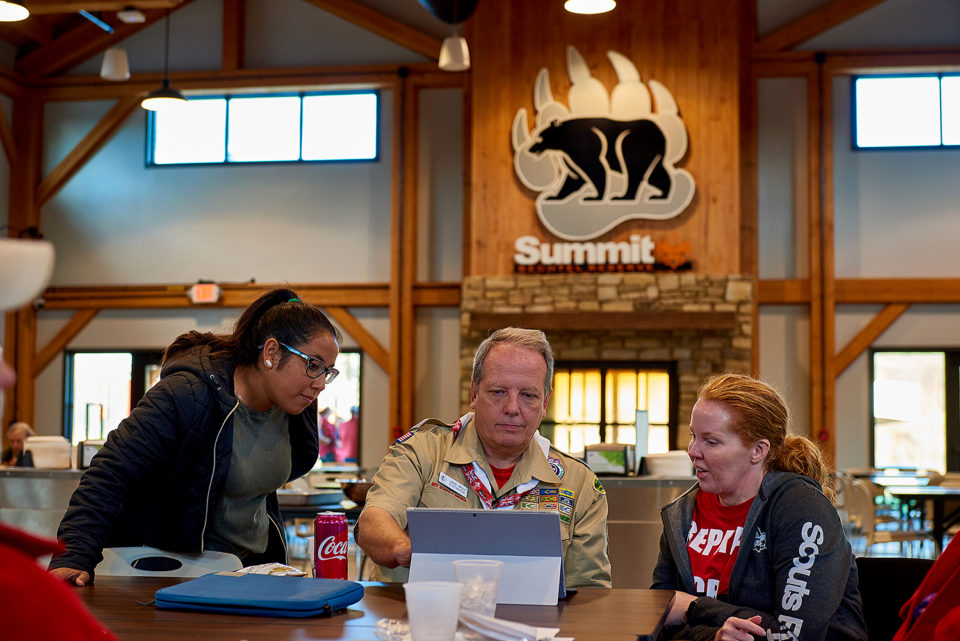Thomas G. Pigott Dining Hall is the 12,000-square-foot kitchen and dining facility for Base Camp C and Pigott Base Camp. The structure features exposed timber framing and is designed to seat and feed 500 occupants per shift with both indoor and outdoor covered seating. The main entrance is through a courtyard and foyer shared with the bunkhouse at Pigott Base Camp.
Thomas G. Pigott Dining Hall



Additional Links
Read more about the philanthropist whose generous gift brought this venue to life at the Summit Bechtel Reserve: BSA Past National President Charles M. Pigott




